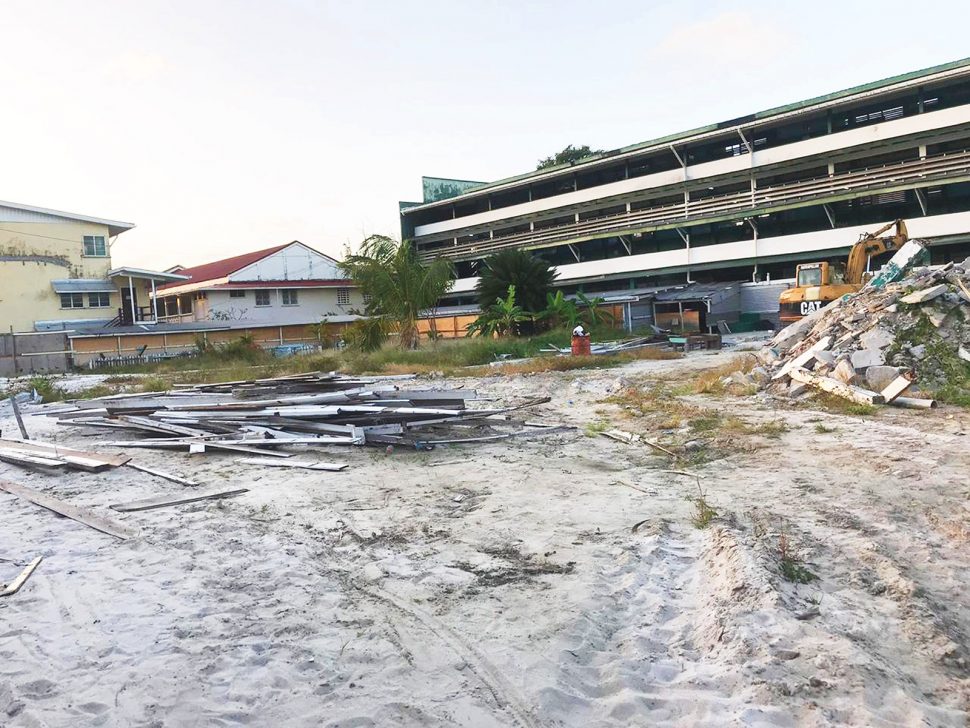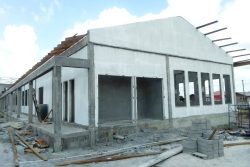An alteration in the design and foundation of the new building to house students of the St. Rose’s High School is the reason behind the delay in the start of construction.
Chairman of the school’s Board Governors Kenrick Thomas, in a statement posted on the alumni association’s Facebook page, said modifications were done to the proposed design of the building and as a result the project engineers have recommended a change in the foundation to support the building.
“The result has been that this newly designed structure can no longer use the originally designed foundation to support this newly enhanced building, which now meets our school’s needs adequately. It is proposed that the new structure be supported by a pile foundation, which will prevent any movement such as sinking or subsiding of the new structure,” Thomas explained.
He related that the replacement structure was redesigned to accommodate aspects of the original facilities, auditorium, departments, rooms and office needs and the retention of the green space courtyard area, which is a unique feature of the school.
Thomas noted that the changes in the foundation come at a higher cost and a request had to be made for additional funding from the Ministry of Education as a variation sum. He explained that “due to the tender board requirements, this new variation cost must first go through an independent process, verification and approval before it can be accepted as such.”
He added that the independent process should be completed shortly and pave the way for commencement of the construction.
In conclusion, the Chairman said that the Board of Governors will continue to strive for transparency throughout the construction and will provide updates as they become available.
Government awarded the contract for the construction of the school to commence approximately a year ago. A $352.7 million contract was awarded to Courtney Benn Contracting Services Limited. Stabroek News had reported that the construction was expected to commence in August last year. A Trinidadian firm with “strong Guyanese roots in architectural design and consulting services” was consulted on the buildings design.
The building was demolished last July by PD Contracting at a cost of $16,930,000.






