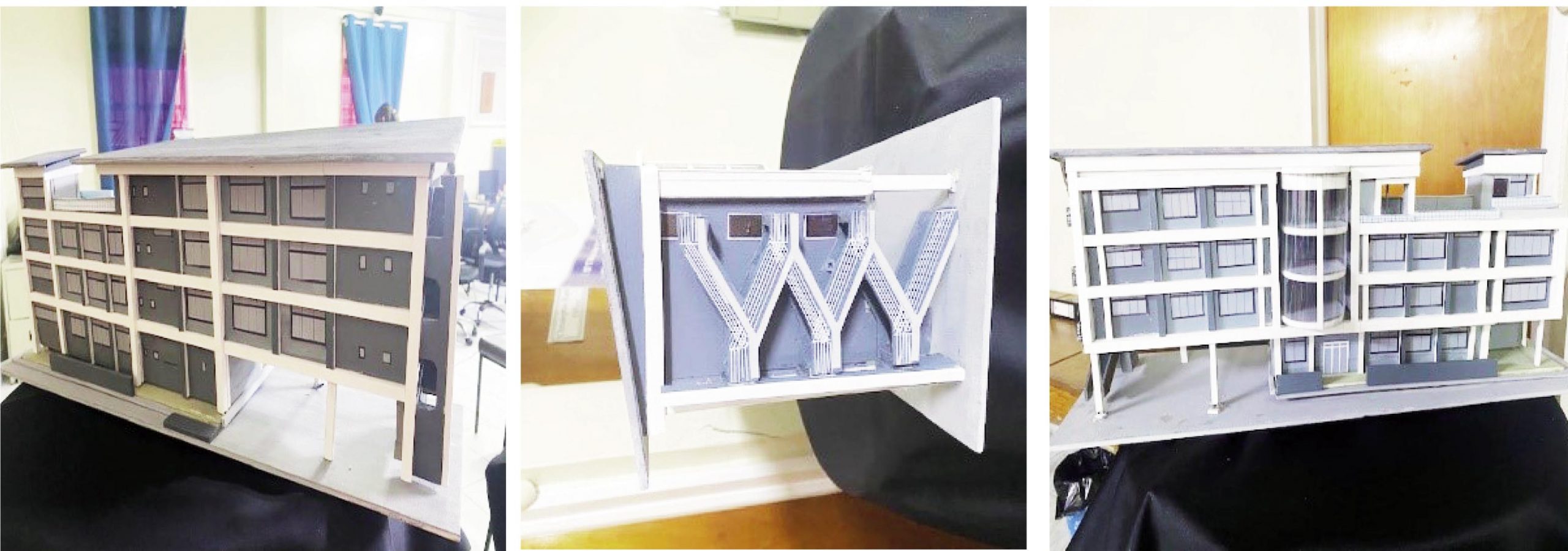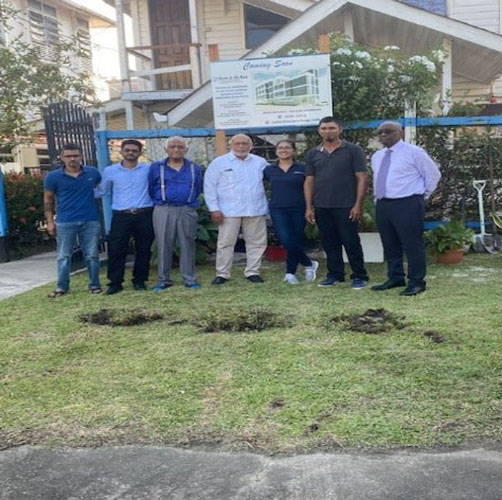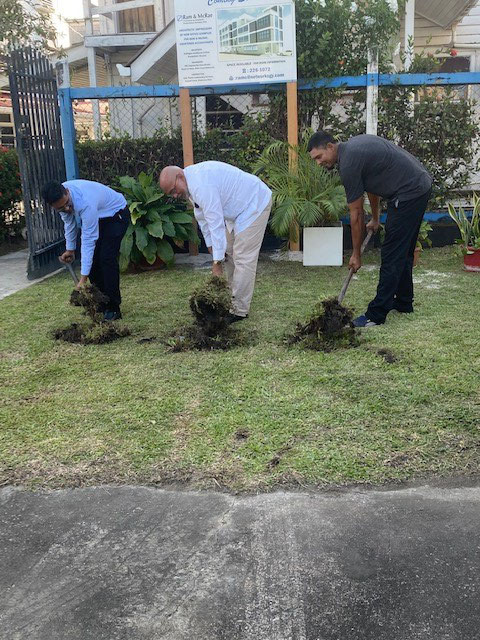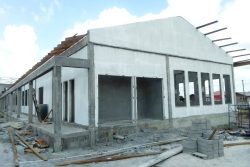Ram & McRae, Chartered Accountants, Professional Services Firm hosted a sod-turning exercise yesterday for the company’s new three-storey office building, the cost of which is estimated to be $400m.
The structure will be erected at Lot 158 Sublot B & D, next door to the firm’s Waterloo Street offices. It will be made of both steel and concrete and constructed using pre-fabricated exterior panels.

“Most of the elements will be constructed off-site. On advice from our structural engineers (CEC Engineering Consultants), the choice of materials was key so that a pile foundation was not required,” Robert McRae, part-owner of the firm, noted.
According to part-owner, Christopher Ram, the company’s existing building which is located behind the proposed site (in the centre lot) and houses the Tax and Audit departments, will be demolished and taken to another site, so as to accommodate the construction of the new building.
Ram disclosed that the front part of the new structure will be used for office rentals while the western section will be used to supplement some of Ram and McRae’s offices. He also noted that the company is “directly or indirectly” targeting oil and gas rentals.
There will also be a shared roof garden above the front offices, and a cafeteria/lunch room that offers a glass panoramic view will also be included.
The building, Ram stated, will be powered both by solar and the country’s main electrical source (GPL), and it is anticipated that gas power will soon be available for use as well.

Given that the area which houses the firm’s current buildings is prone to flooding, the new structure will cater to this as the ground floor will be 18” above the driveway.
“We have also catered for the disabled and have included a ramp and an elevator,” McRae noted.
Both Ram and McRae agreed that the project was not without conceptual challenges; the main ones being the lot being a narrow one, obtaining approval for construction, the impact it will have on neighbours in the area, and finding the right materials.
When asked about fire safety measures, Ram said that the building will be equipped with everything, including a sprinkler system.
Parking has also been catered for.
Andy Playter of Playter Contracting Services, who has been hired to do the job, estimates that it should be completed in about a year’s time. Ram surmises that it may take a bit longer than anticipated. Works are set to begin soon, Ram noted.






